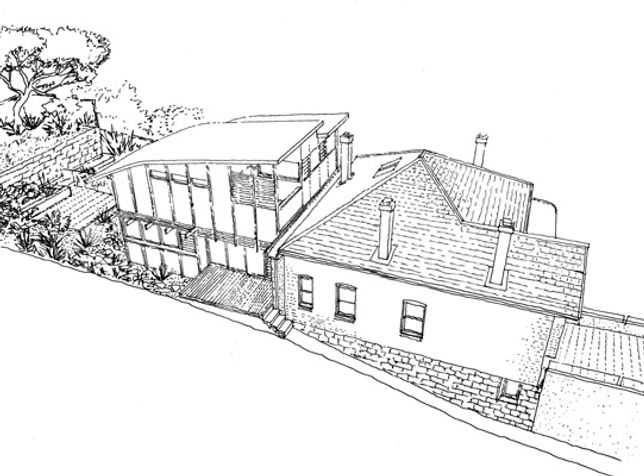top of page
Glebe House, 2008, Glebe, NSW.
The Glebe project required a full heritage restoration of the four front rooms of the original federation house and included faithful reconstruction of the former streetscape appearance. To the rear a contemporary two-storey structure rises behind and peers over the slate rooves to capture views of the city and beyond. A strong contrast and a clear demarcation between old and new is aided by the program of spaces and a level change at the transition between the two.







bottom of page
